PHOTOS: UK Football moves into its new state-of-the-art practice facility
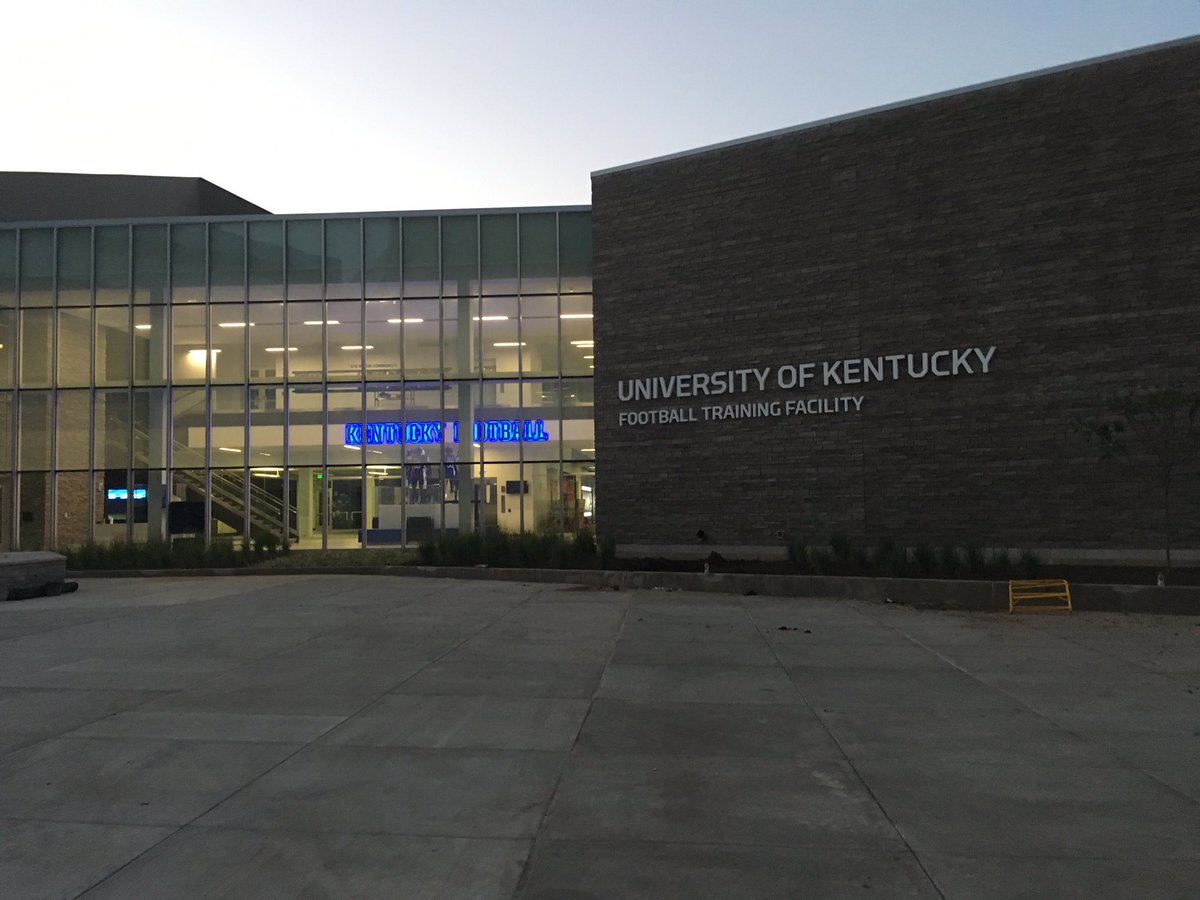 @UKStoopsTroops[/caption]
At 7 a.m. this morning, the Kentucky football team got to tour their new practice facility for the first time. As you might expect, it was a hit. Here's a quick roundup of pictures from UK's various social media accounts before the media gets to tour it tomorrow:
@UKStoopsTroops[/caption]
At 7 a.m. this morning, the Kentucky football team got to tour their new practice facility for the first time. As you might expect, it was a hit. Here's a quick roundup of pictures from UK's various social media accounts before the media gets to tour it tomorrow:
Lobby:
[caption id="" align="alignnone" width="1200"]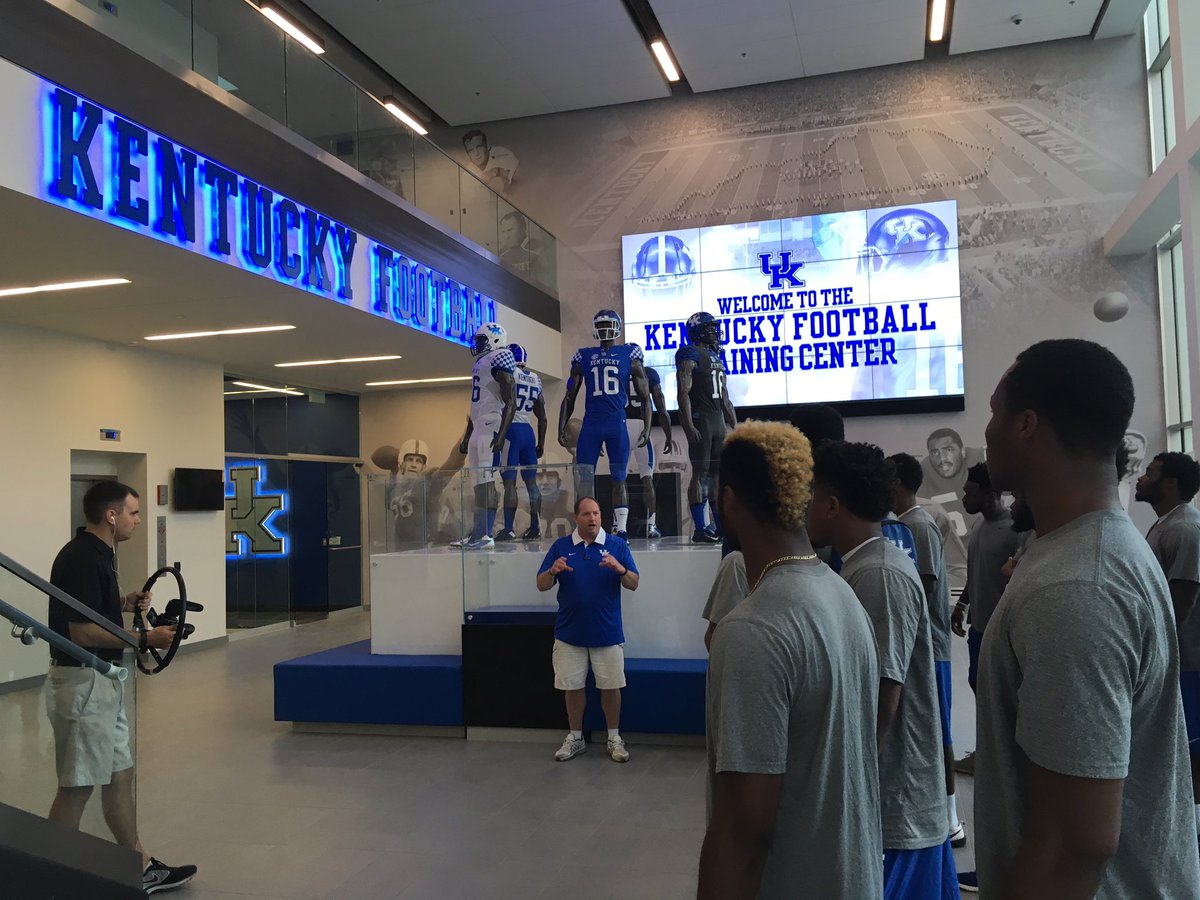 @UKStoopsTroops[/caption]
@UKStoopsTroops[/caption]
Weight room:
[caption id="" align="alignnone" width="1200"]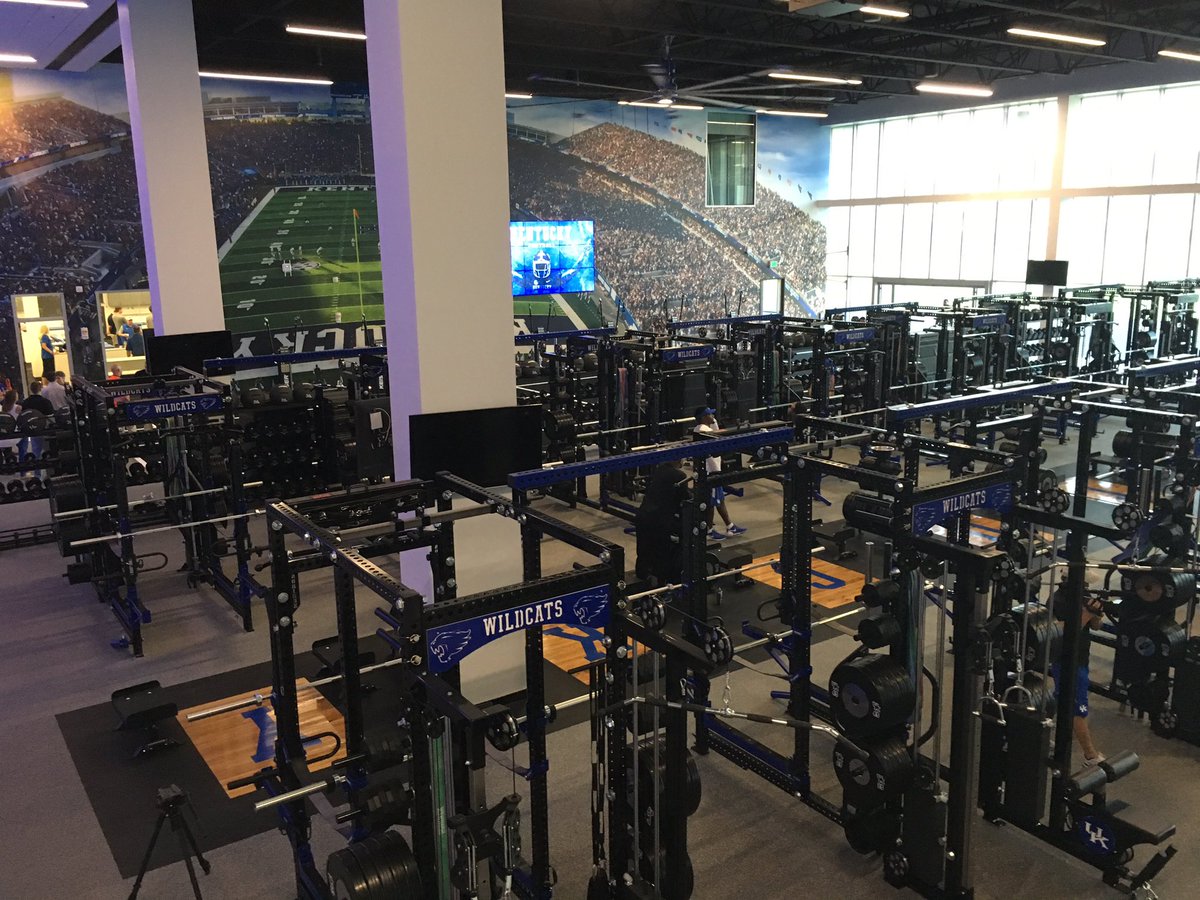 @UKStoopsTroops[/caption]
[caption id="" align="alignnone" width="2048"]
@UKStoopsTroops[/caption]
[caption id="" align="alignnone" width="2048"]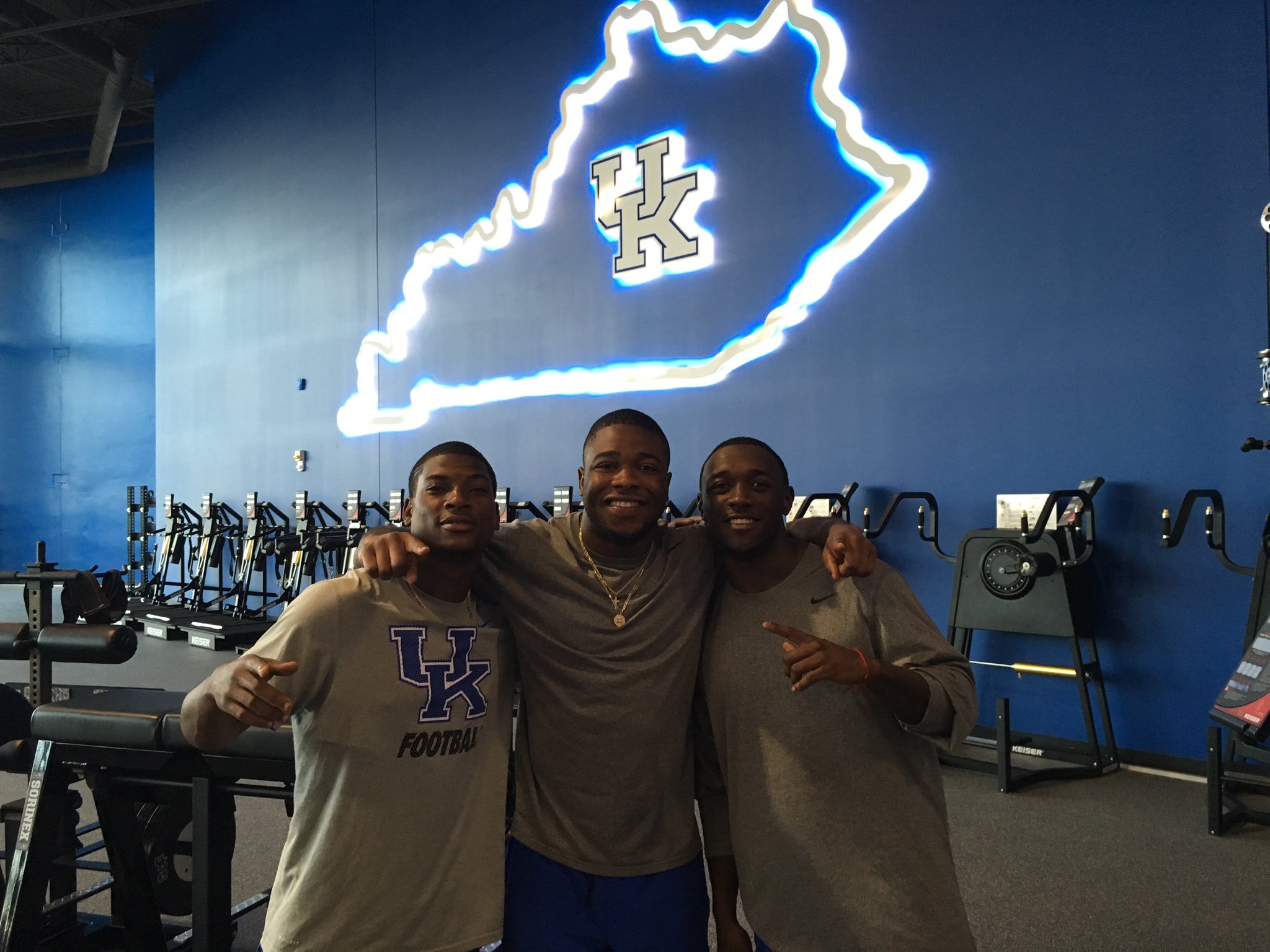 Sihiem King, JoJo Kemp, and Boom Williams (@UKStoopsTroops)[/caption]
Sihiem King, JoJo Kemp, and Boom Williams (@UKStoopsTroops)[/caption]
New locker room (for practice and games)
Welcome to the #NewFTC practice and game locker room! pic.twitter.com/hATZw3cGLe
– UK Stoops Troops (@UKStoopsTroops) July 21, 2016
Ventilated lockers with phone chargers and cup holders:
[caption id="" align="alignnone" width="1200"] @UKStoopsTroops[/caption]
[caption id="" align="alignnone" width="434"]
@UKStoopsTroops[/caption]
[caption id="" align="alignnone" width="434"] Jeff Badet and his new locker (@UKFootball)[/caption]
Jeff Badet and his new locker (@UKFootball)[/caption]
Barber Shop:
[caption id="" align="alignnone" width="1200"] @UKStoopsTroops[/caption]
[caption id="" align="alignnone" width="1200"]
@UKStoopsTroops[/caption]
[caption id="" align="alignnone" width="1200"] @UKAthletics[/caption]
@UKAthletics[/caption]
Team Meeting Room:
[caption id="" align="alignnone" width="1199"]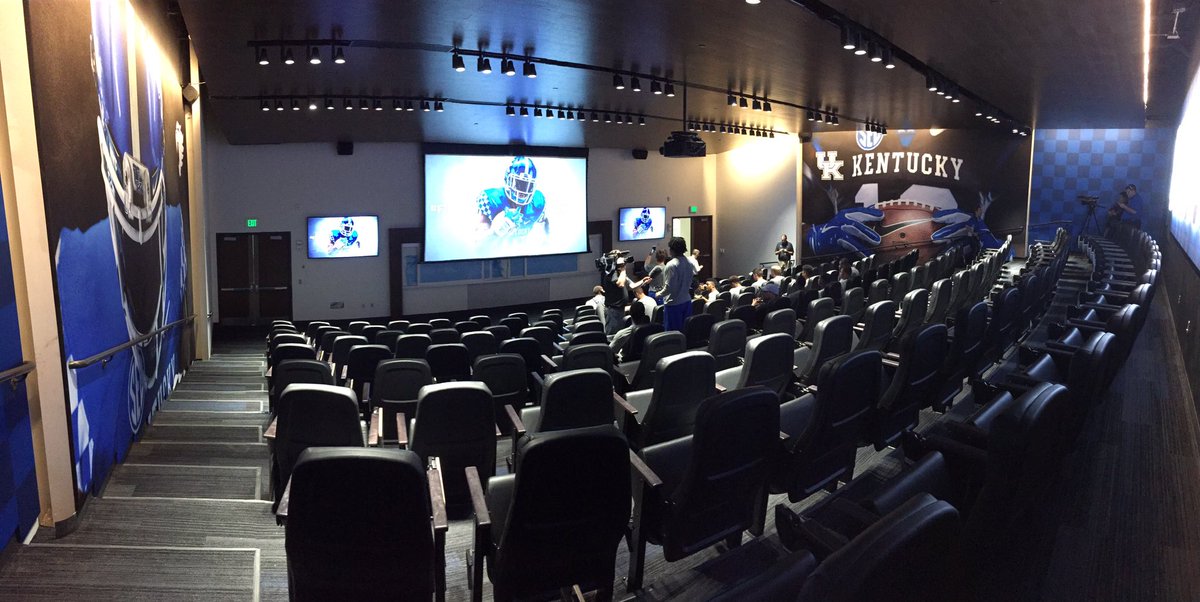 @UKAthletics[/caption]
[caption id="" align="alignnone" width="2048"]
@UKAthletics[/caption]
[caption id="" align="alignnone" width="2048"]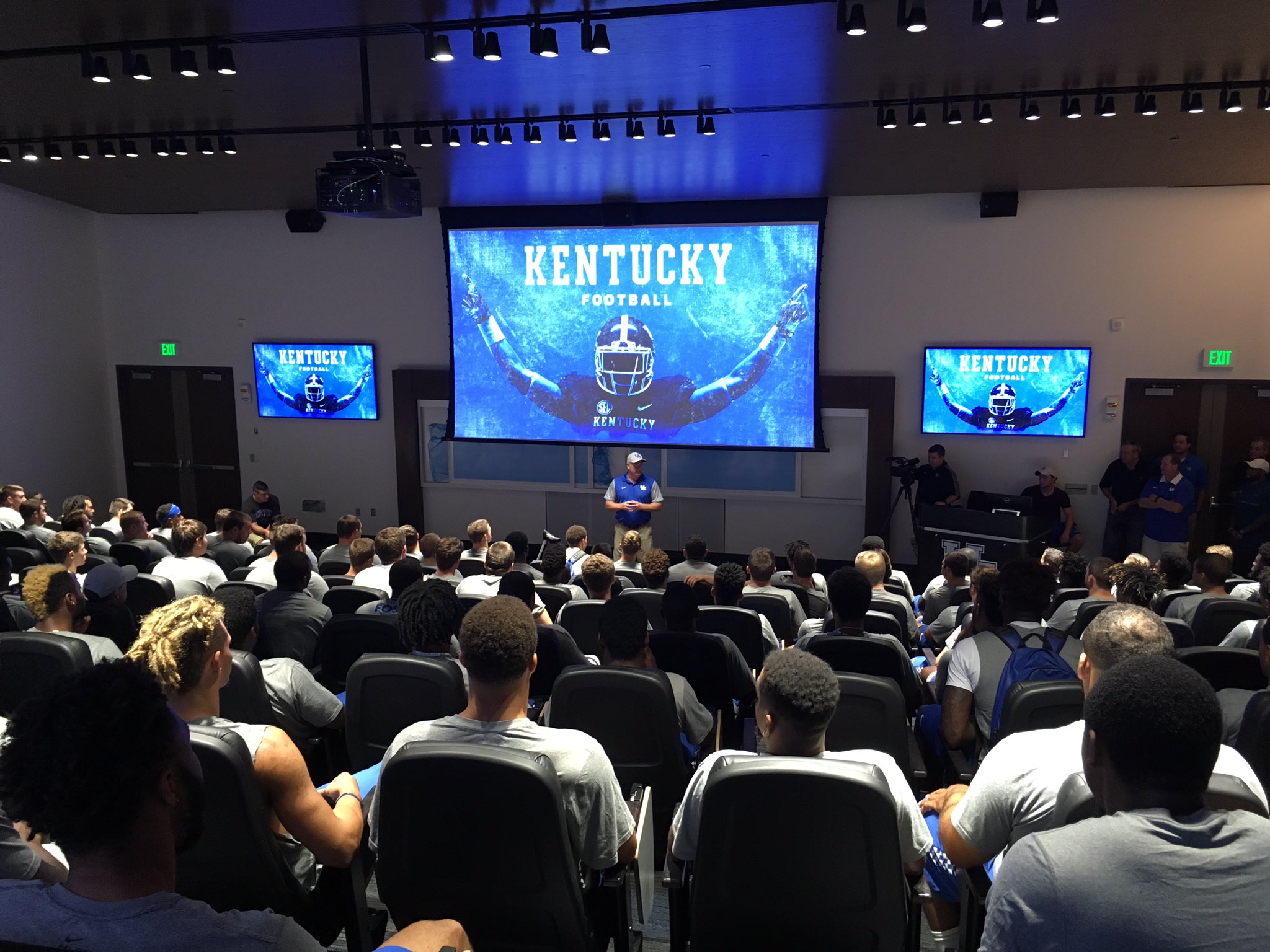 @UKStoopsTroops[/caption]
@UKStoopsTroops[/caption]
Team Room or Movie Theater? High quality sound and video for highlights and film. #NewFTC pic.twitter.com/MNu5fLvK3P
— UK Stoops Troops (@UKStoopsTroops) July 21, 2016
Coach Stoops' new office:
[caption id="" align="alignnone" width="1200"] @UKStoopsTroops[/caption]
@UKStoopsTroops[/caption]
Reception area for coaches and staff offices:
[caption id="" align="alignnone" width="2048"]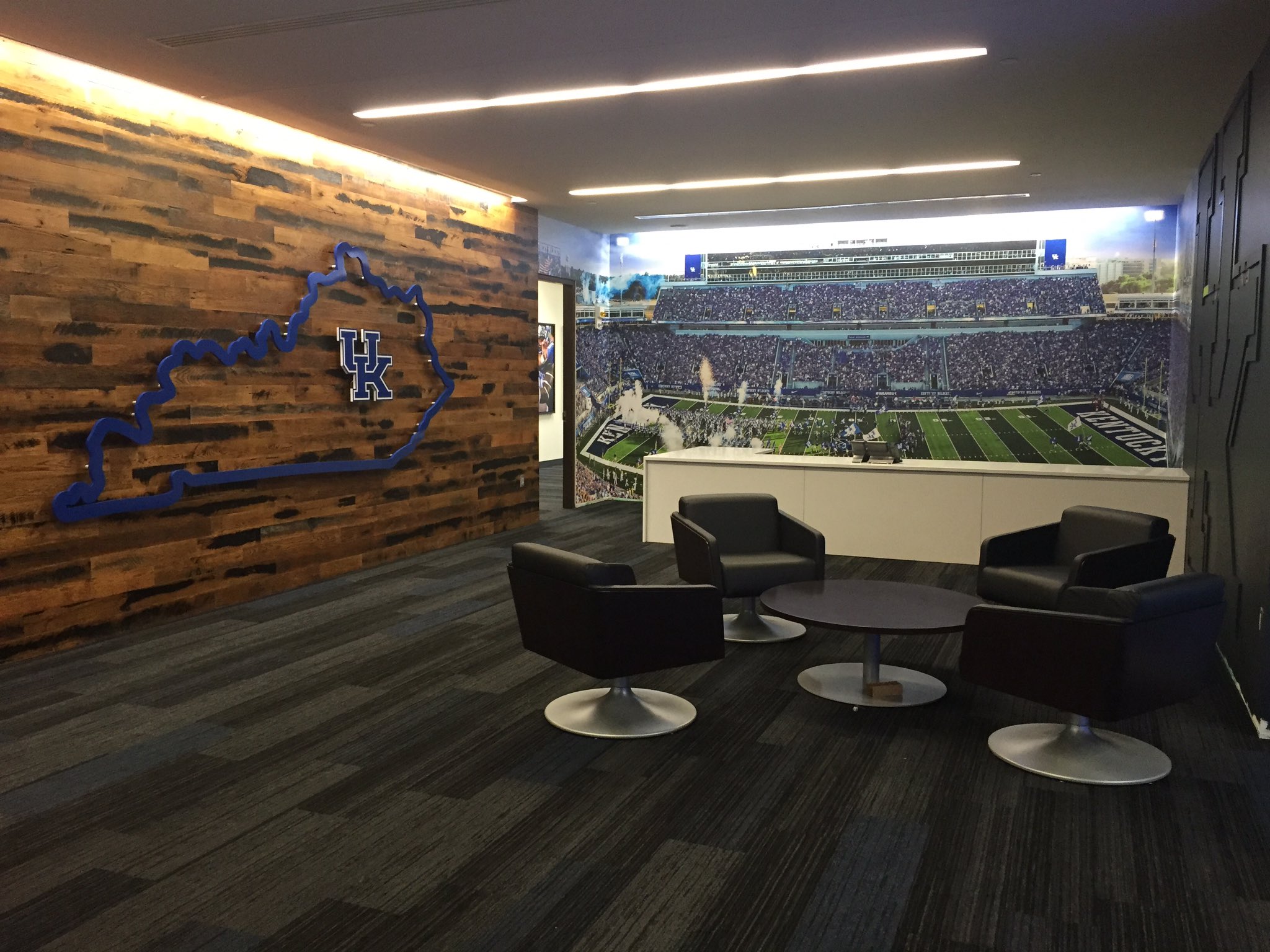 @UKFootball[/caption]
@UKFootball[/caption]
Dining area:
[caption id="" align="alignnone" width="1200"] @UKStoopsTroops[/caption]
@UKStoopsTroops[/caption]
Cold/Hot Tub recovery area:
[caption id="" align="alignnone" width="1200"] @UKStoopsTroops[/caption]
[caption id="" align="alignnone" width="1200"]
@UKStoopsTroops[/caption]
[caption id="" align="alignnone" width="1200"] @UKStoopsTroops[/caption]
@UKStoopsTroops[/caption]
Training Room:
[caption id="" align="alignnone" width="1200"] @UKStoopsTroops[/caption]
@UKStoopsTroops[/caption]
Gatorade Bar:
[caption id="" align="alignnone" width="1200"] @UKStoopsTroops[/caption]
@UKStoopsTroops[/caption]
Position meeting rooms:
[caption id="" align="alignnone" width="1200"] @UKStoopsTroops[/caption]
[caption id="" align="alignnone" width="1200"]
@UKStoopsTroops[/caption]
[caption id="" align="alignnone" width="1200"] Running backs in their new meeting room (@UKAthletics)[/caption]
[caption id="" align="alignnone" width="1200"]
Running backs in their new meeting room (@UKAthletics)[/caption]
[caption id="" align="alignnone" width="1200"]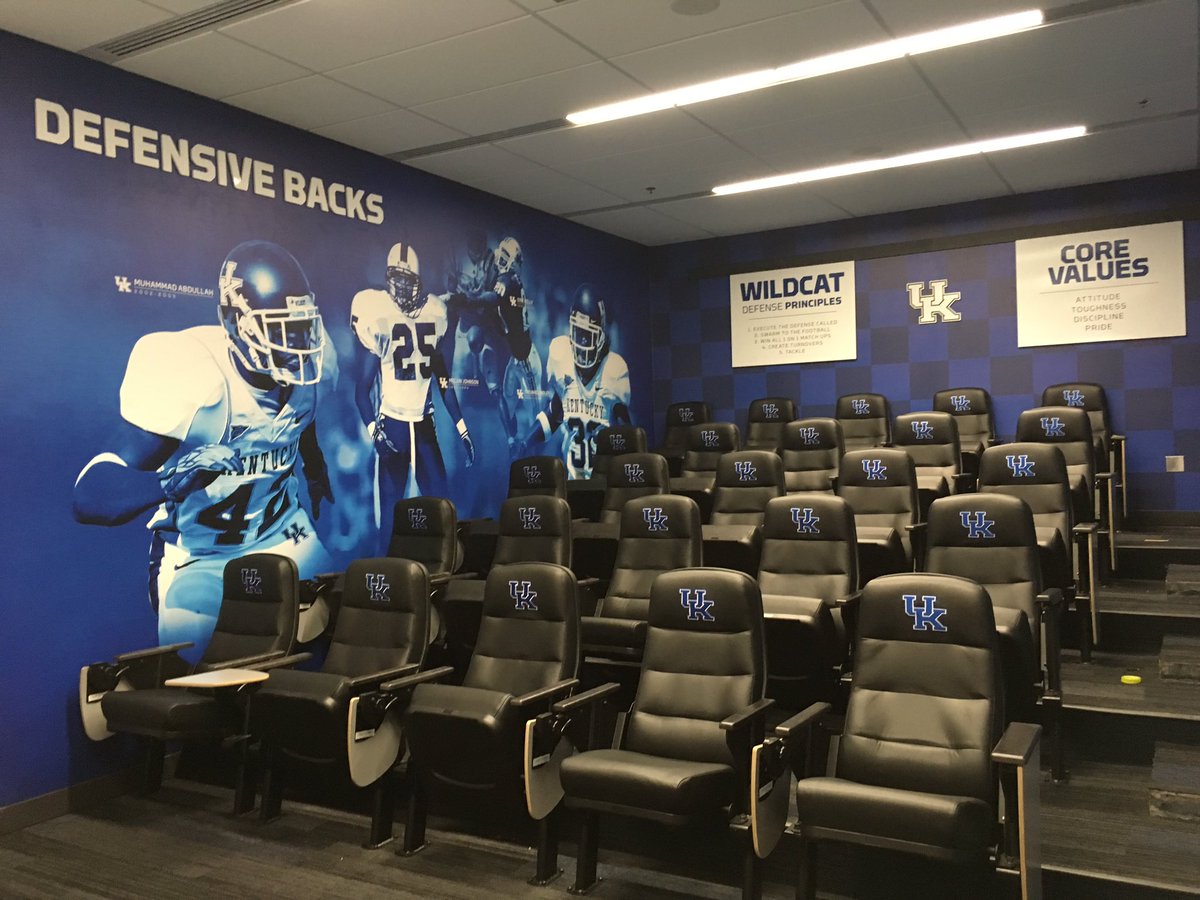 @UKStoopsTroops[/caption]
[caption id="" align="alignnone" width="1200"]
@UKStoopsTroops[/caption]
[caption id="" align="alignnone" width="1200"] @UKStoopsTroops[/caption]
@UKStoopsTroops[/caption]
Jacob Tamme Tight End Meeting Room:
[caption id="" align="alignnone" width="1200"] @UKStoopsTroops[/caption]
@UKStoopsTroops[/caption]
Russ Pear, who oversaw construction of the facility:
[caption id="" align="alignnone" width="475"] @UKFootball[/caption]
He's the true MVP today.
@UKFootball[/caption]
He's the true MVP today.








Discuss This Article
Comments have moved.
Join the conversation and talk about this article and all things Kentucky Sports in the new KSR Message Board.
KSBoard