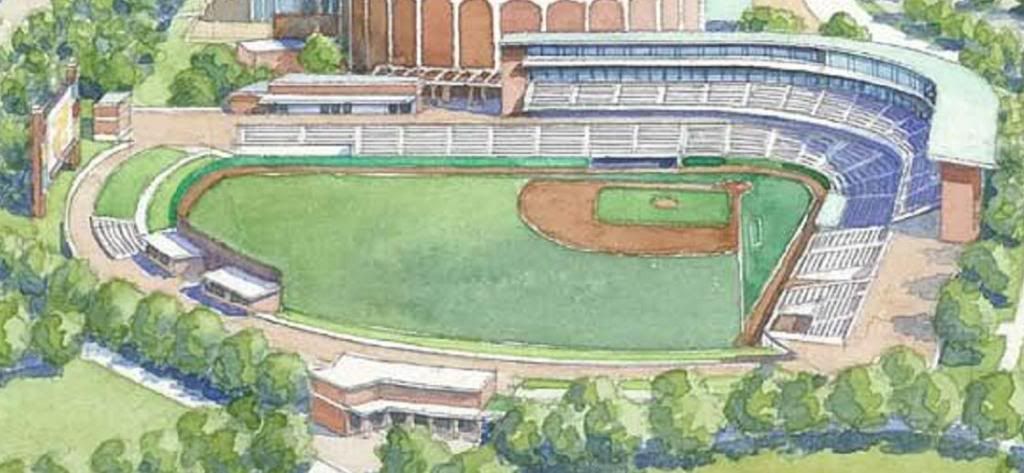I haven't been keeping up with this so I don't know what all has been discussed on the board but the plan was in the E-Bark email today. Here is the proposed future Dudy Noble on page 74.

Looks great to me except goodbye LFL. Also notice the seats right on top of the bull pens. Opposing pitchers are gonna love that.

Looks great to me except goodbye LFL. Also notice the seats right on top of the bull pens. Opposing pitchers are gonna love that.
